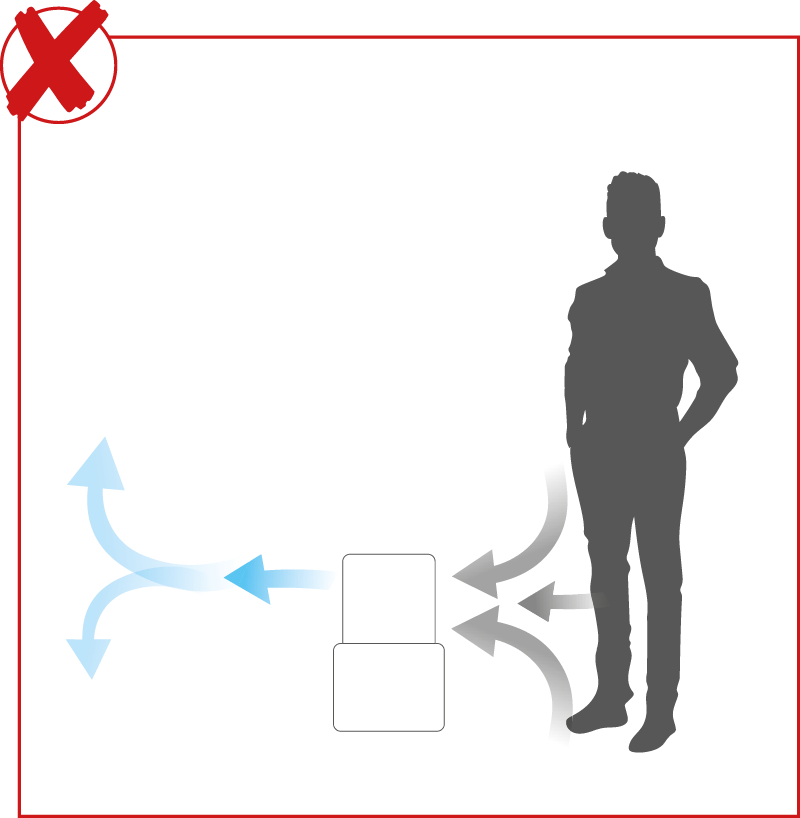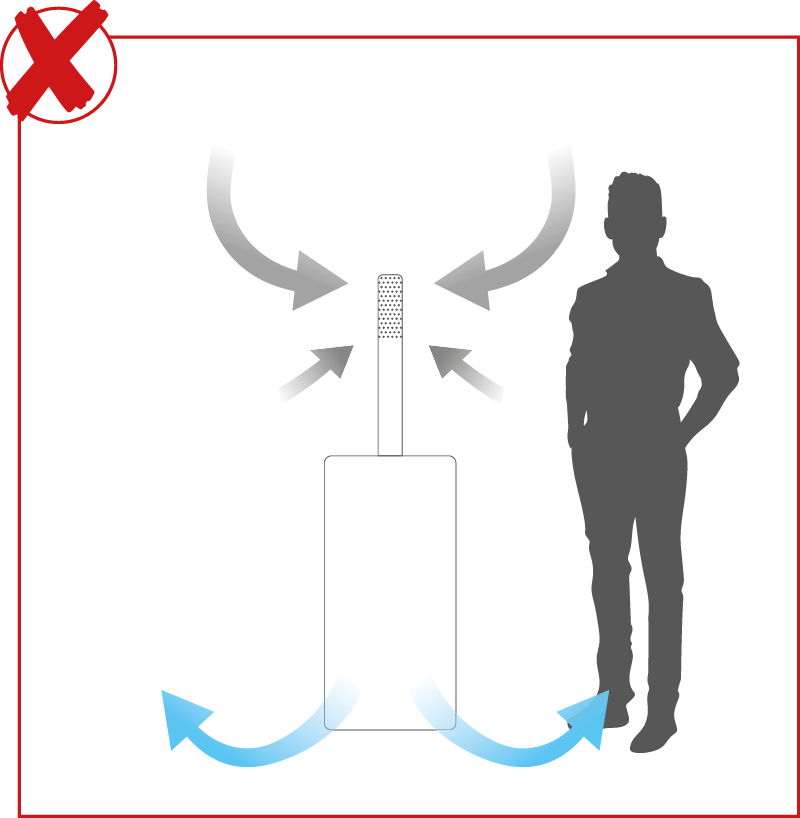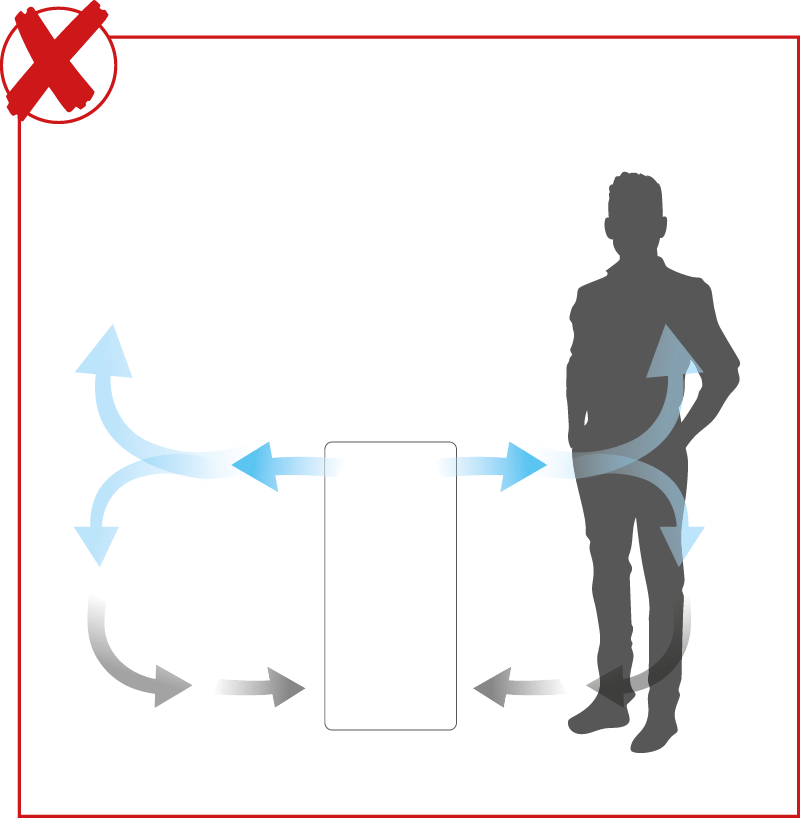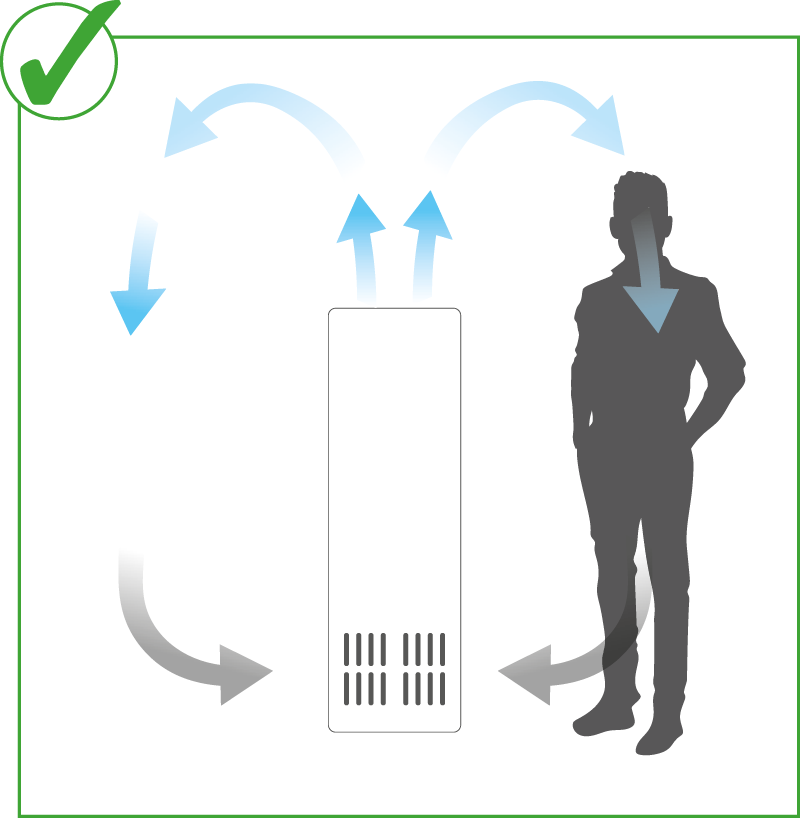Volumenberechnung & Luftzirkulation
Um eine möglichst optimale Erfassung von Aerosolen, Viren und sonstigen Partikeln zu gewährleisten, ist die Berechnung des Raumvolumens grundlegend. In Kombination mit der entsprechenden Luftumwälzung (6-fach empfohlen) und der richtigen Luftzirkulation (Prinzip „Downflow“) wird entsprechend Prof. Dr. Christian Kähler davon ausgegangen, dass keine Aerosolkonzentration von infektiösem Niveau erzeugt werden kann.
Für die bestmögliche Luftansaugung und vor allem Luftverteilung im Raum sorgen sowohl die 360° angeordneten und strömungsoptimierten Ansaugschlitze als auch die verschiedenen Luftauslässe. Über diese können Räume entsprechend Ihrer Beschaffenheit optimal mit sicherer und sauberer Luft durchflutet werden.




